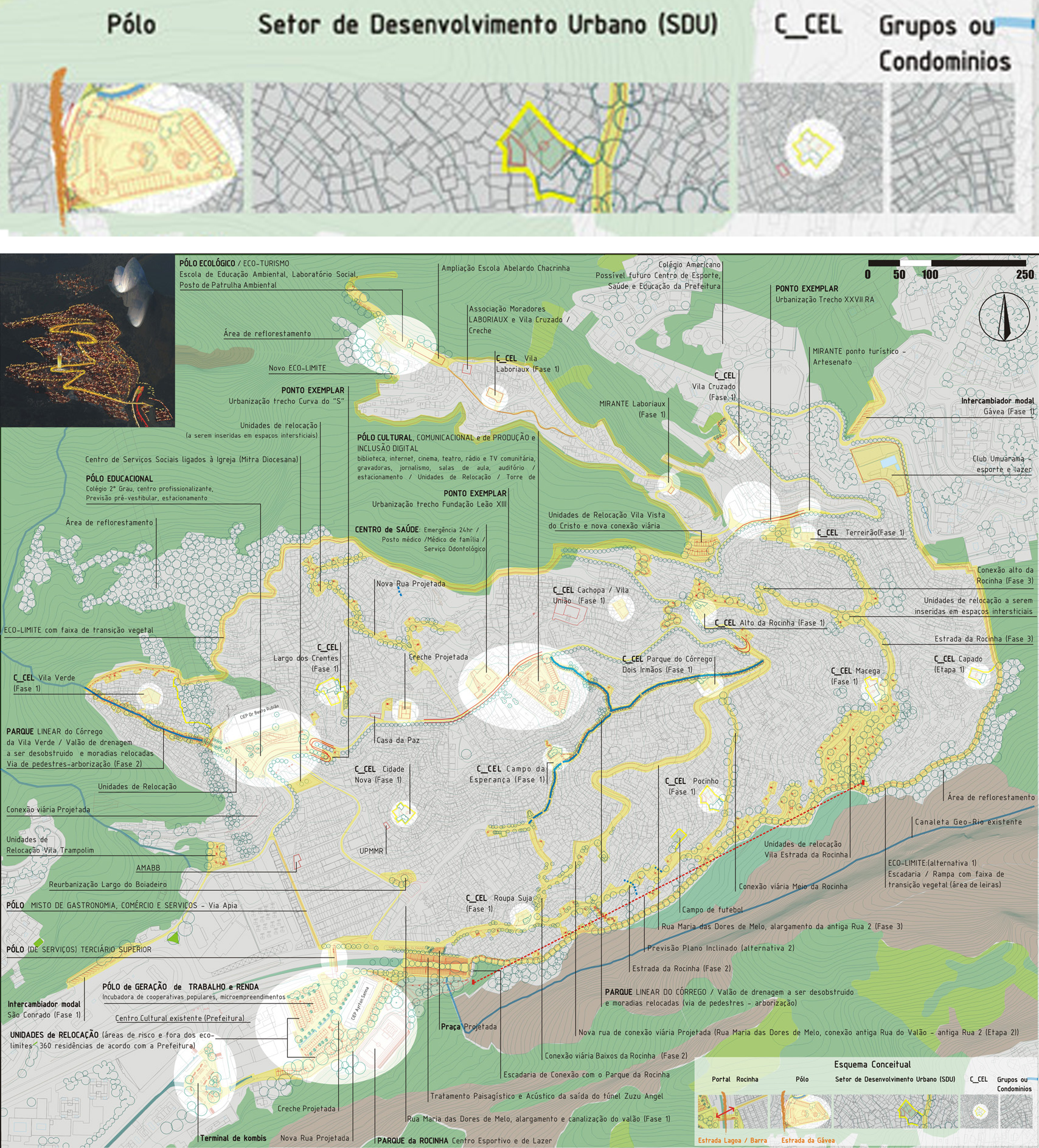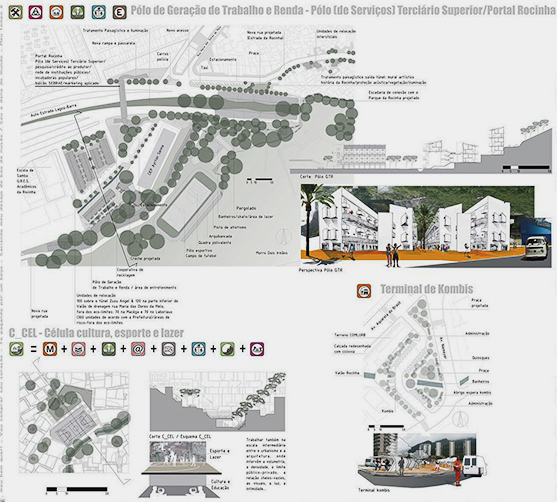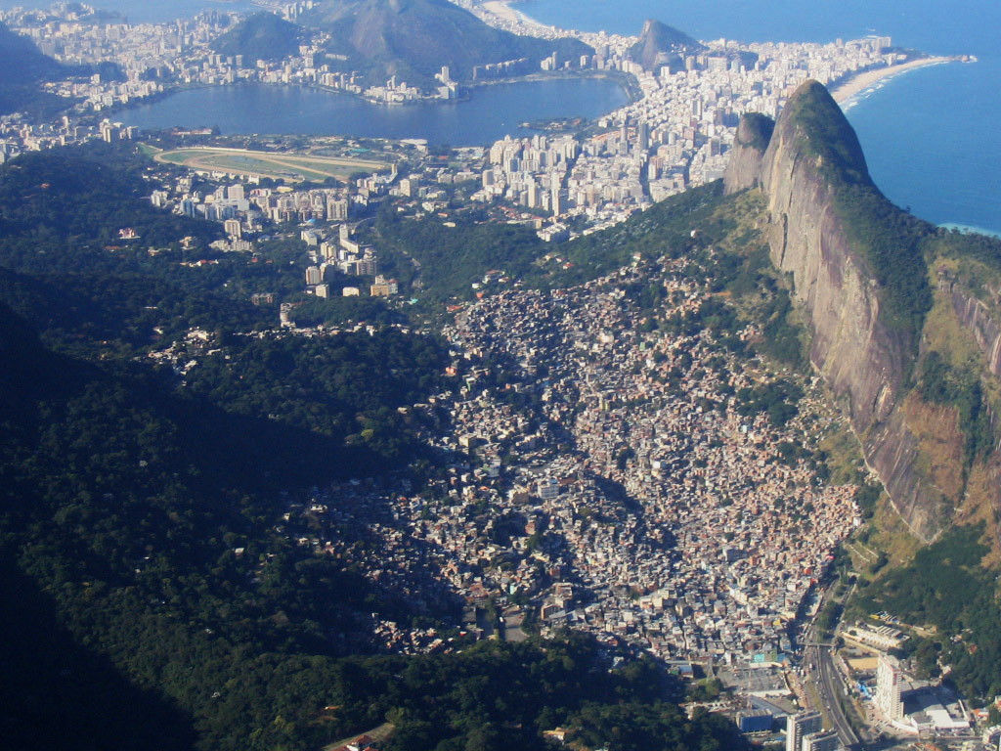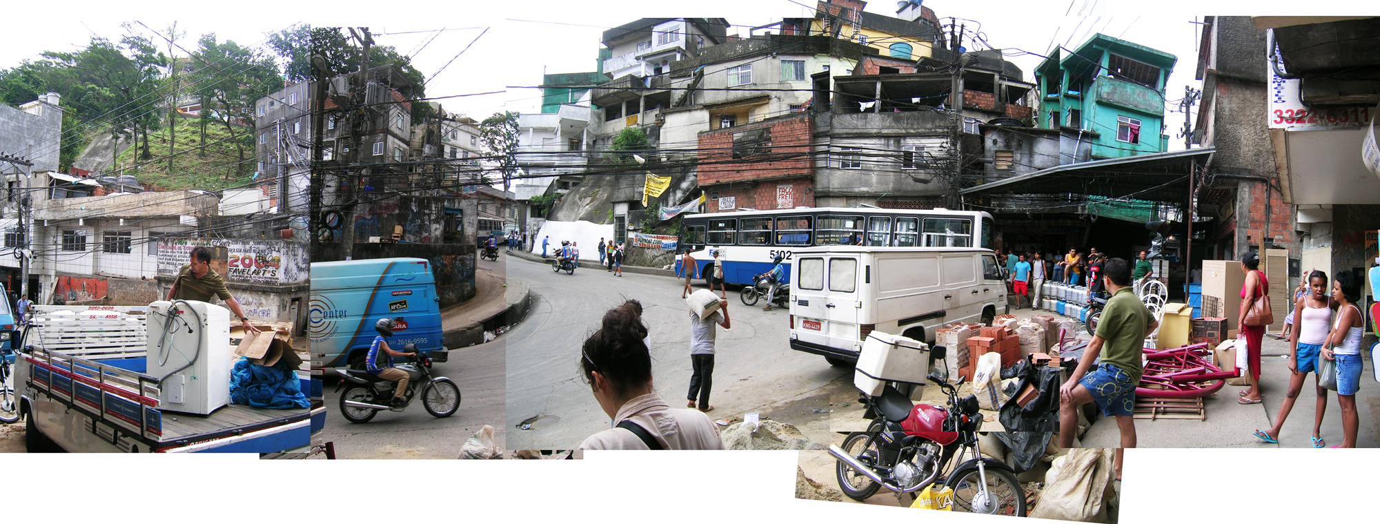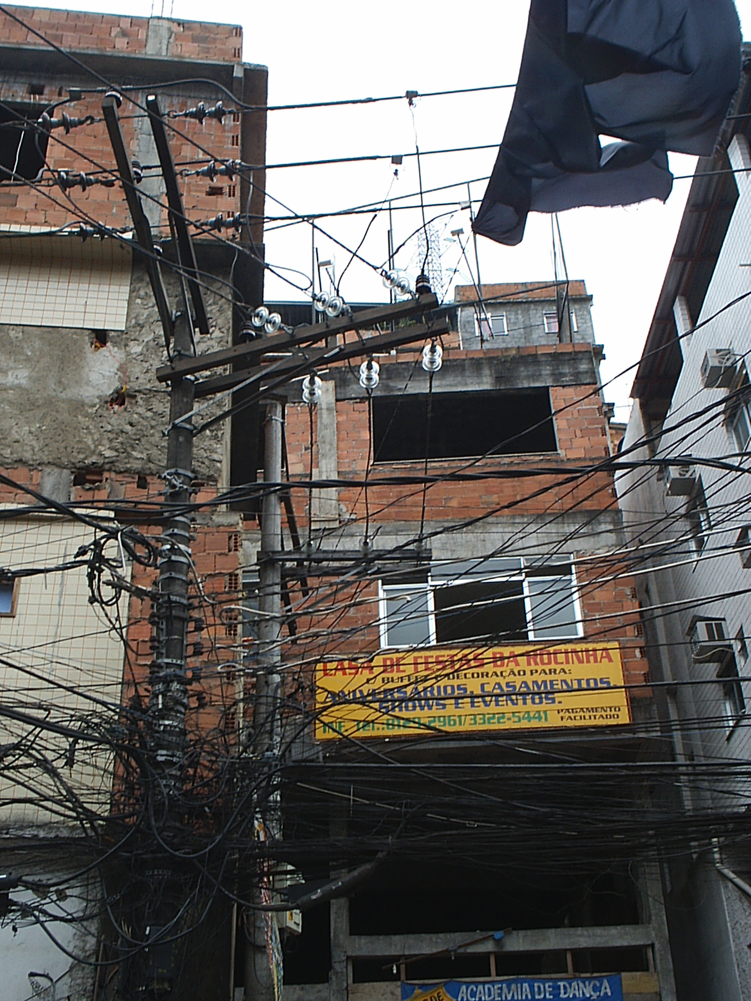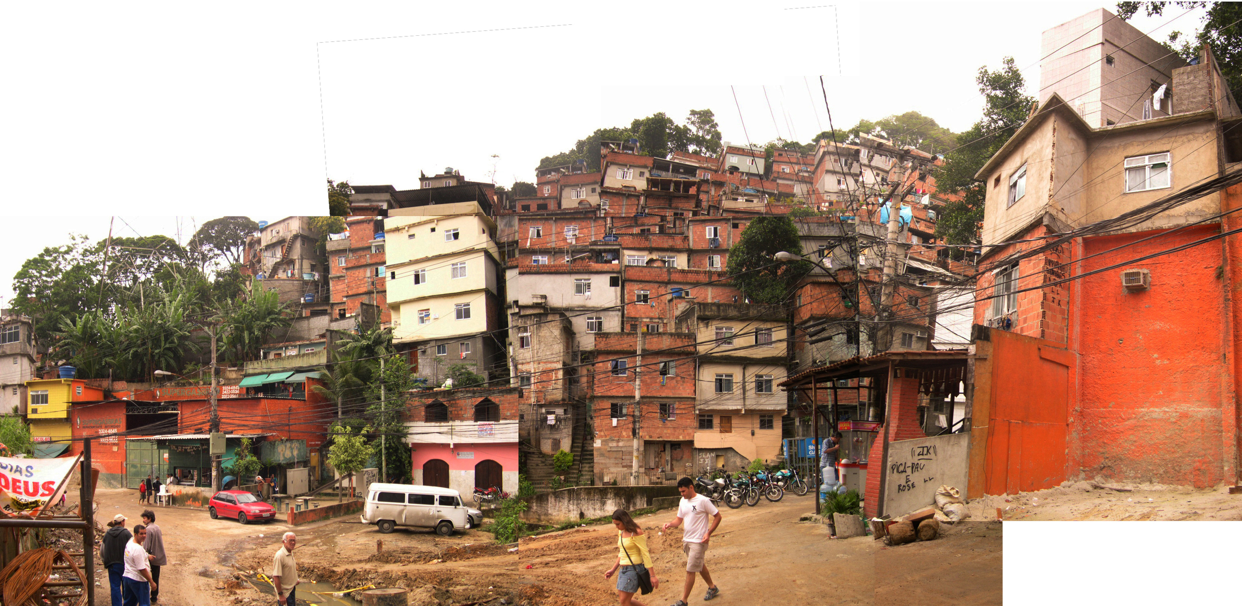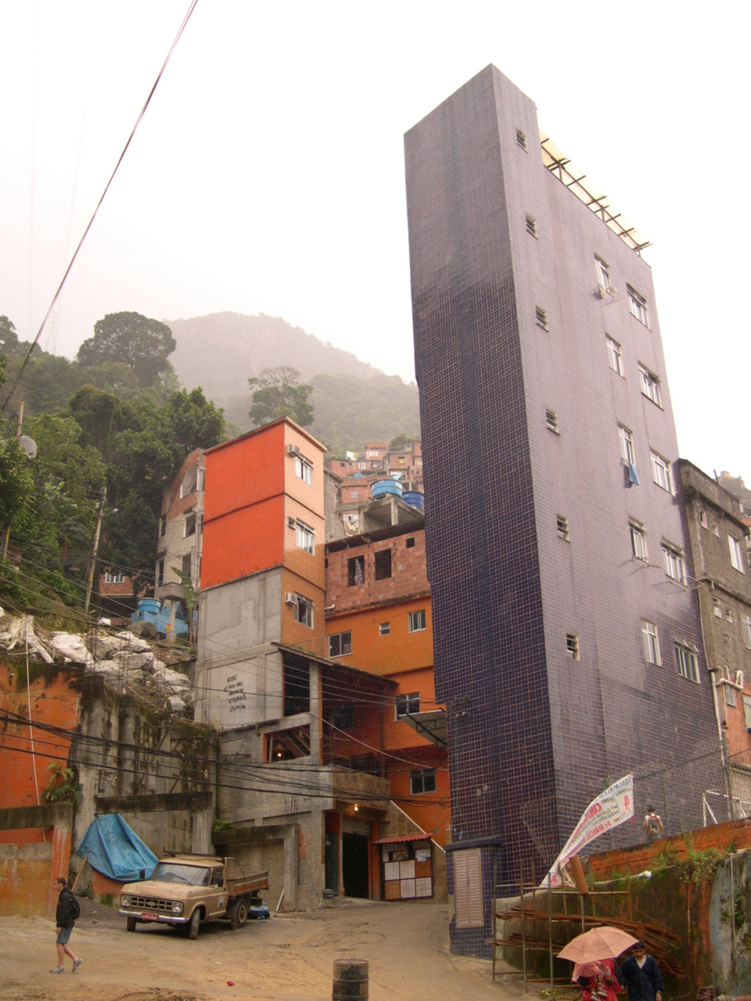Rocinha urban planning
Competition - 3rd place . Rio de Janeiro, Brazil . 2006 . Architecture Firm: Jorge Mario Jauregui
Team: Jorge Mario Jauregui, Carolina Dardi, Fabiana Castillo, Joana Torres, João Caeiro, L. Suby
One of the biggest favelas (squatter-settlement) of Rio de Janeiro, Rocinha is almost a city by its own. With more than 70 000 inhabitants, Rocinha offers services, production and commerce to insiders and outsiders contributing in great part for Rio’s economy.
Identification of problems (such as informal structure and big density) but also potentialities (both economical and social) leads to a design strategy that comprises different scales: An interdisciplinary team re-organized Rocinha according to Urban Development Sectors, these are divided in sub-districts, which are themselves, divided in neighbourhoods. Each scale comprises a gesture that guarantees a new dynamic for the community.
At the scale of the Sector new centralities are created to attend all the community. Each centrality is related to a specific program like Culture and Communication; Education; Health; Services; Ecology. Sub-districts are provided with “Social Cells” that attend to particular issues related with its surroundings. In the scale of the neighbourhoods, acupunctural gestures are taken due to the density, this concerns mainly to the improvement of the existing infrastructure. Centralities, Social cells and infrastructure should be all connected and work as one organism. Thus, it is essential to redefine the concept of accessibility (not only physical) concerning transportation/roads system, water supply, border’s delimitation, garbage collection, power supply and public light, plot regulations, classification of natural risk areas, relocation housing, drainage, sewage system and reposition of green areas.
