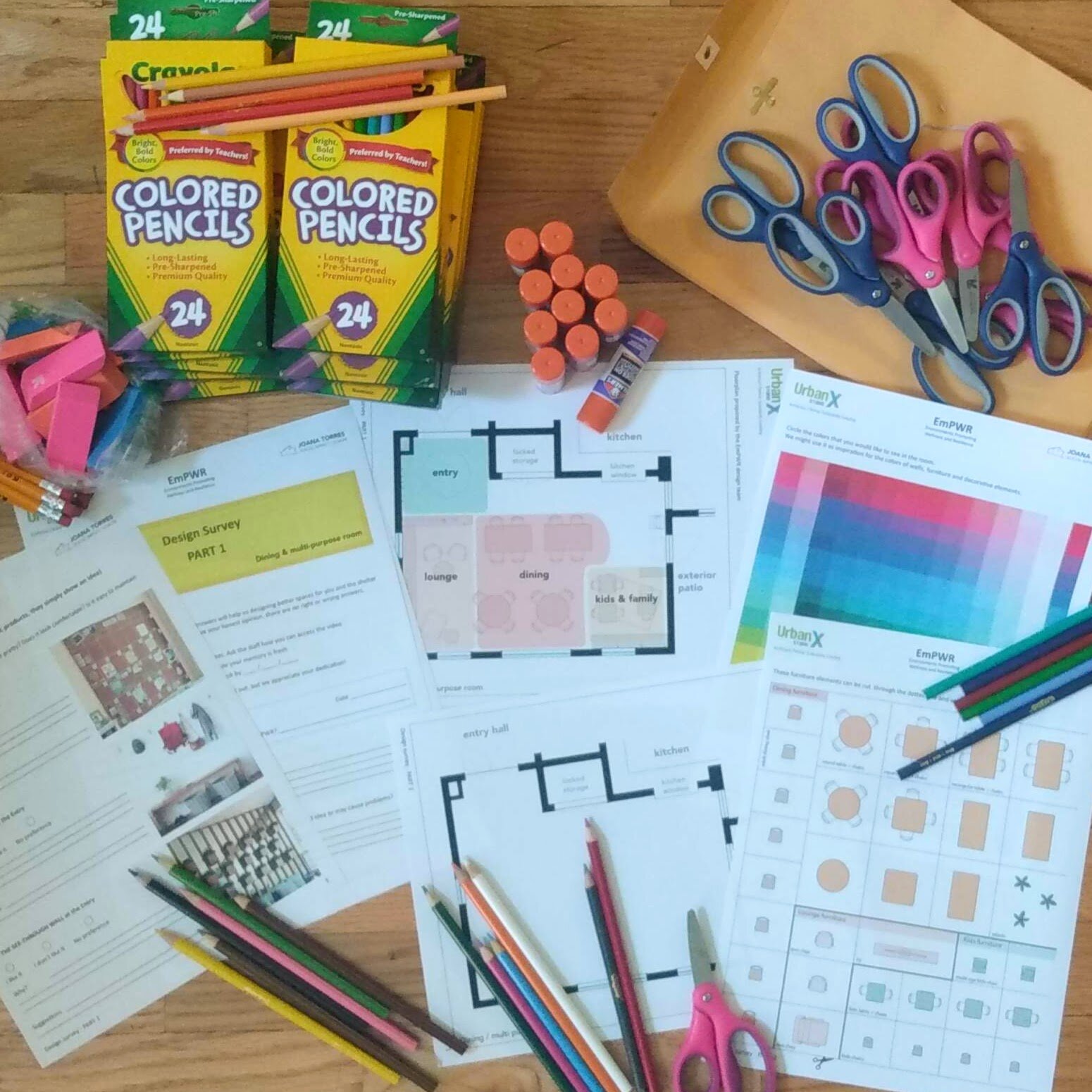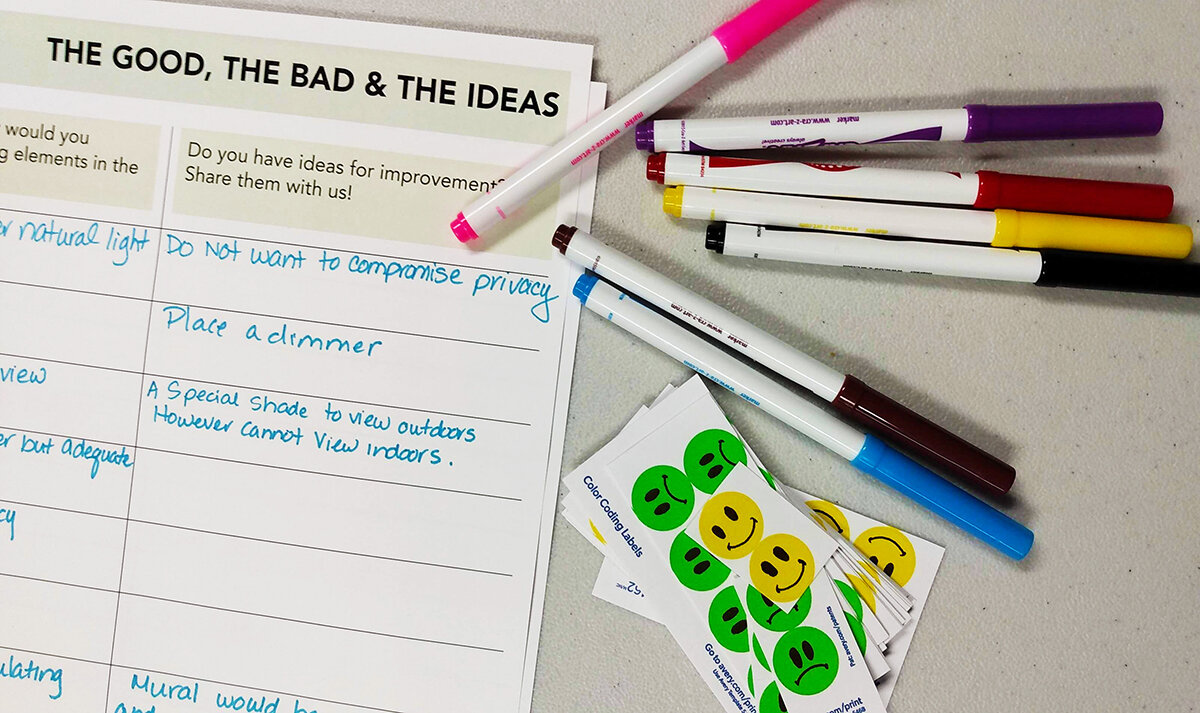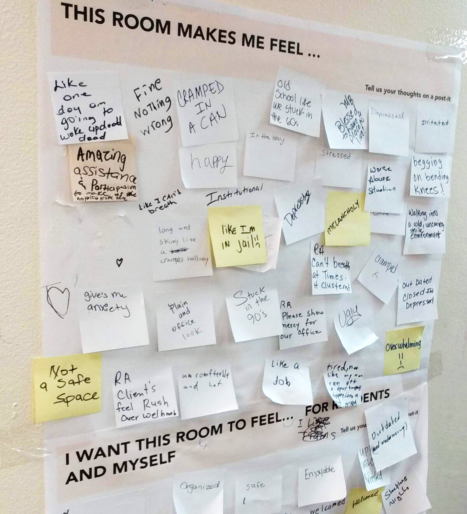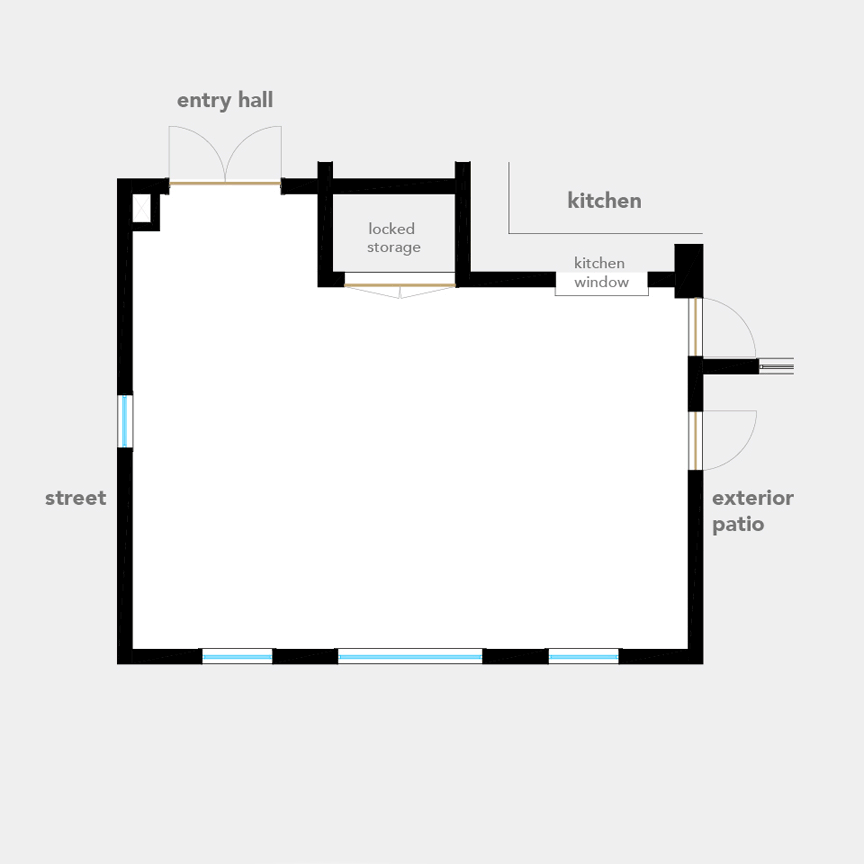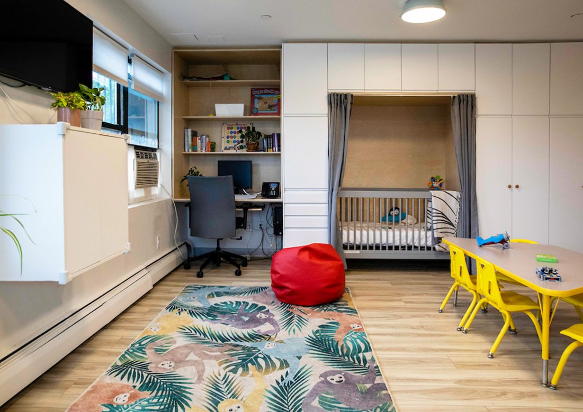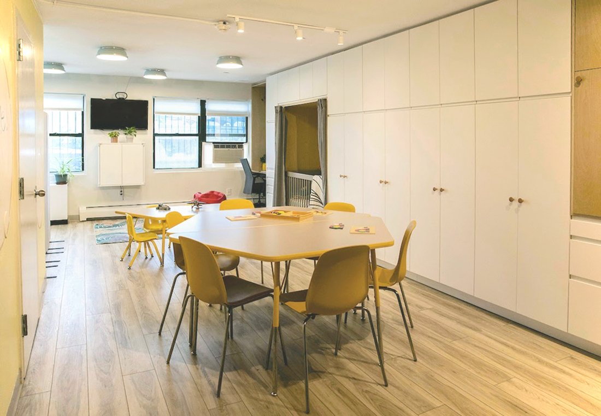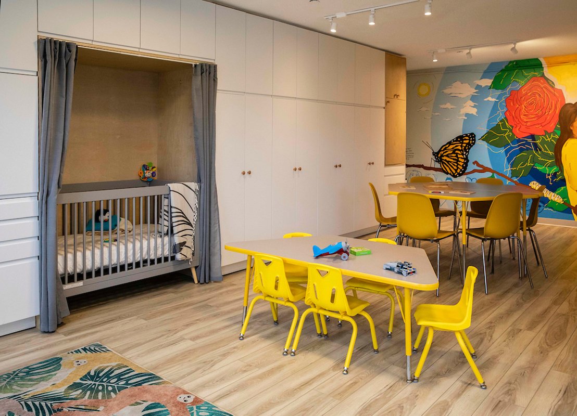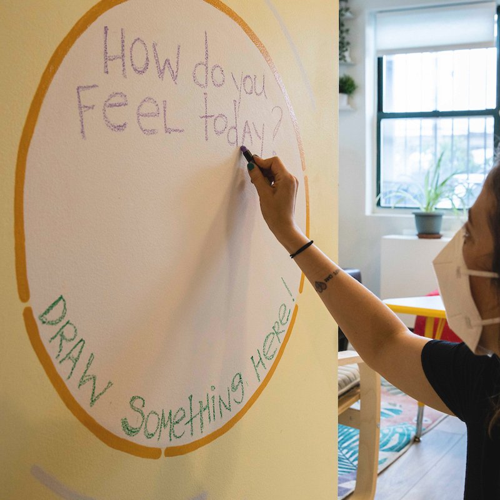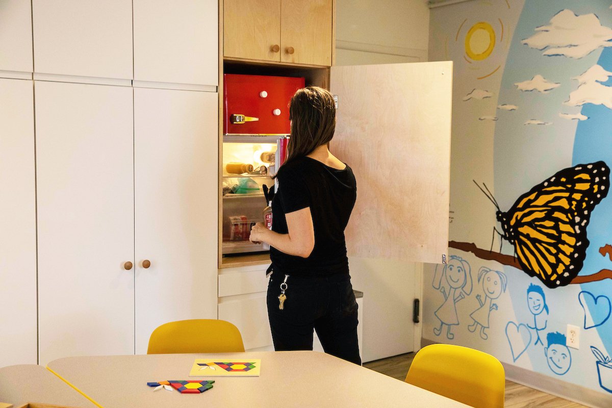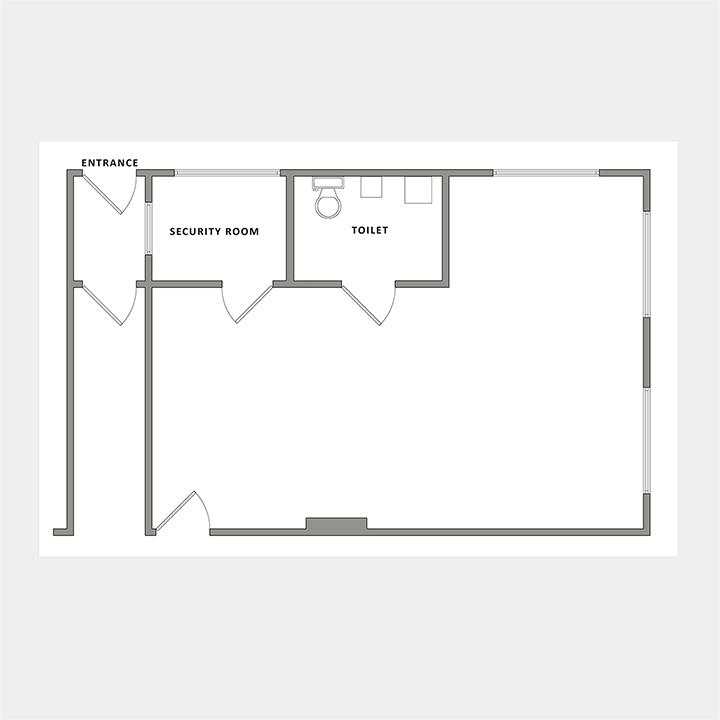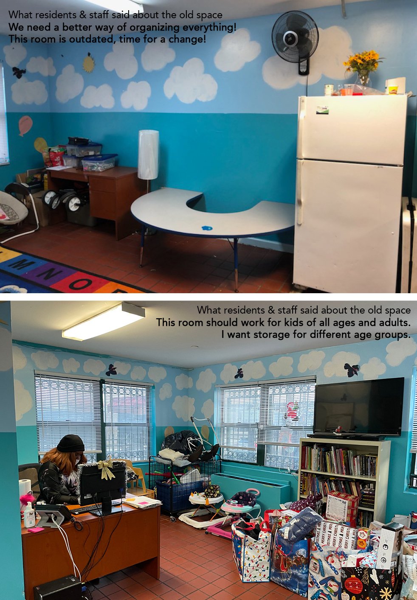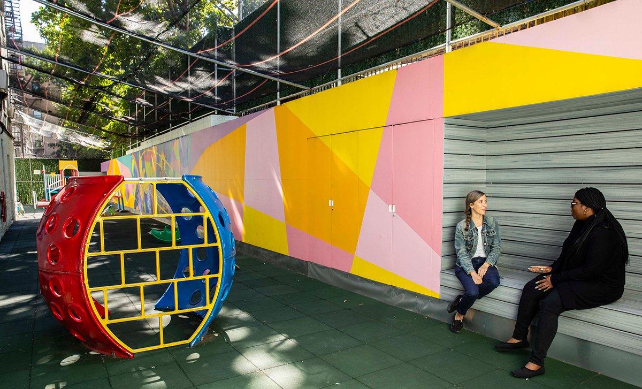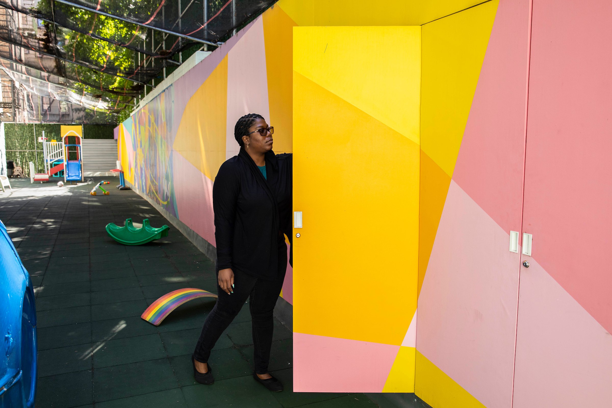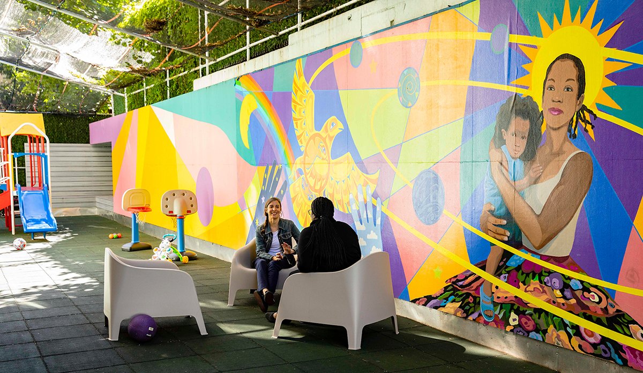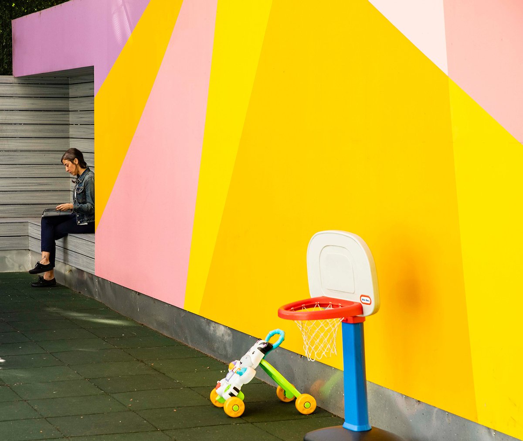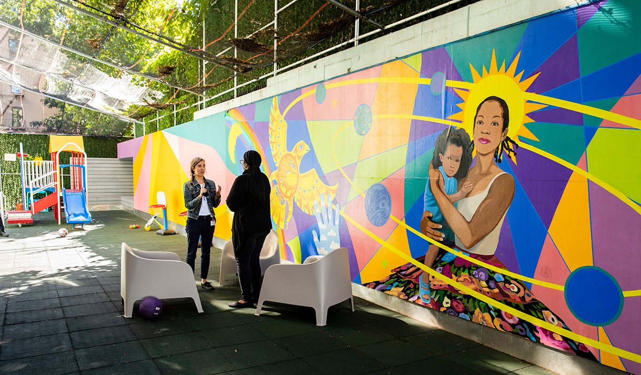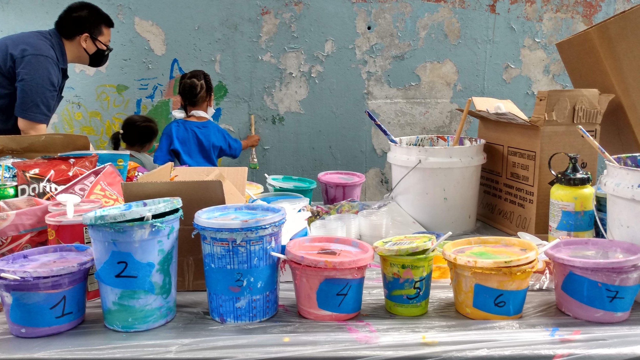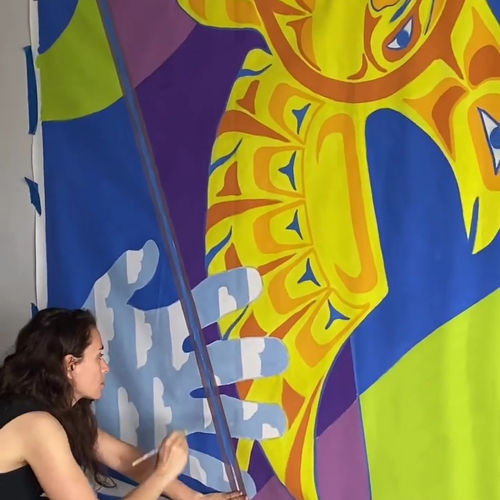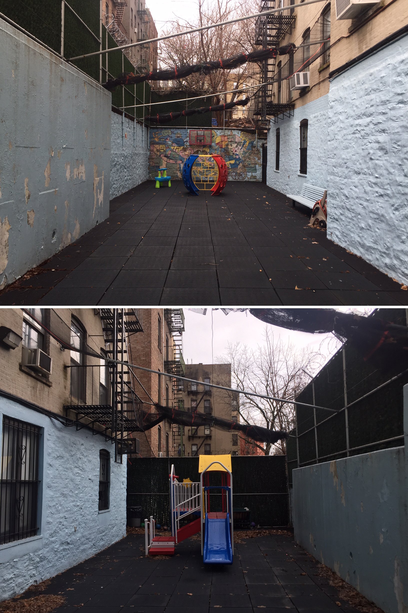Redesign of Domestic Violence Shelters
New York City, USA . 2020-2024
In collaboration with Urban X Studio Architecture . In partnership between NYC Department of Health and Mental Hygiene, NYC Human Resources Administration and NYC Administration for Children’s Services, funded through a Collaborative Innovation award by NYC Mayor’s Office for Economic Opportunity. All paint generously donated by Benjamin Moore
Launched in 2019, the Environments Promoting Wellness and Resilience (EmPWR) program explored how the physical environment in Domestic Violence shelters could be optimized to support the healing and well-being of survivors and their families. The initiative brought together architects, shelter residents, staff, and leadership across nine Domestic Violence shelters to redesign communal spaces, fostering social and emotional well-being through intentional design.
Spanning the five NYC boroughs, the participating shelters serve approximately 952 families, ranging from 20 to over 100-bed capacities. The redesigned spaces included conference and multi-purpose rooms, recreation areas like backyards or play spaces, and gathering and functional spaces like dining rooms and communal kitchens. Recognizing the impact of well-designed spaces, EmPWR aimed to promote healing, enhance autonomy, and build resilience by engaging residents as active collaborators in the process.
The project applied trauma-informed and community engagement approaches, acknowledging trauma’s effects while empowering residents and staff as co-designers. Participatory design tools were at the center of this project and were used throughout, from early planning to post-renovation evaluation. These included one-on-one interviews, interactive games, brainstorming sessions, vision boards, and design charrettes, ensuring a diversity of methods that allow for an inclusive and impactful transformation.
Want to know more? Check out the links below.
Designing for Wellbeing – A Community-centered tool guide for transforming shelter and other community spaces based on the EmPWR project
FREEDOM HOUSE . Communal kitchen
Freedom House is a domestic violence shelter serving both families and single individuals with or without disabilities.
The communal kitchen plays a vital role in this shelter, serving as a hub for community programs like cooking classes and social events. While residents have small kitchenettes with basic appliances in their units, they rely on the communal kitchen for shared meals and access to larger appliances like ovens. This space brings people together to cook, connect, and celebrate, whether it’s over a warm cup of tea or preparing for holidays like Thanksgiving.
Recognizing the importance of accessibility, comfort, and independence, we put extra effort into designing an ADA-compliant space. Beyond meeting appliance and fixture standards, we ensured ample room for circulation, introduced height-adjustable and mobile furniture, added accessible counter spaces, and designed easy-to-reach cabinets with ergonomic pulls. Features like a remote-controlled exhaust fan at countertop height further enhance usability. Braille and high-visibility tags were planned to identify key elements while leaving empowering and joyful messages throughout the space.
The kitchen Cabinets were generously donated by Boxi by Semihandmade. The cabinet pulls were generously donated by Rejuvenation.
PEACE HOUSE . Communal dining room
Peace House provides emergency shelter in a supportive environment for survivors of gender-based violence. With a mix of shared and private spaces, residents receive tailored services that foster self-sufficiency on their own terms.
The dining room is the heart of Peace House, serving as the most active shared space. Beyond meals, it functions as a hub for community activities such as Arts & Crafts programs, movie nights, and holiday gatherings. It also plays a crucial role in more serious settings, hosting support groups and house meetings.
Connected to the communal kitchen—used daily by residents—the dining room naturally becomes a space for children to stay while their parents cook. It’s also a place to relax, watch TV, or chat with a friend. However, the space was not originally designed for such a wide range of activities and was in need of an update.
BRYCE HOUSE . Children & multi-purpose room
Mural by Julia Cocuzza in partnership with Artbridge.
SARAH BURKE HOUSE . Outdoor play area
Mural by Viktoriya Basina in partnership with Artbridge.
PARRISH HOUSE . Multi-purpose room
